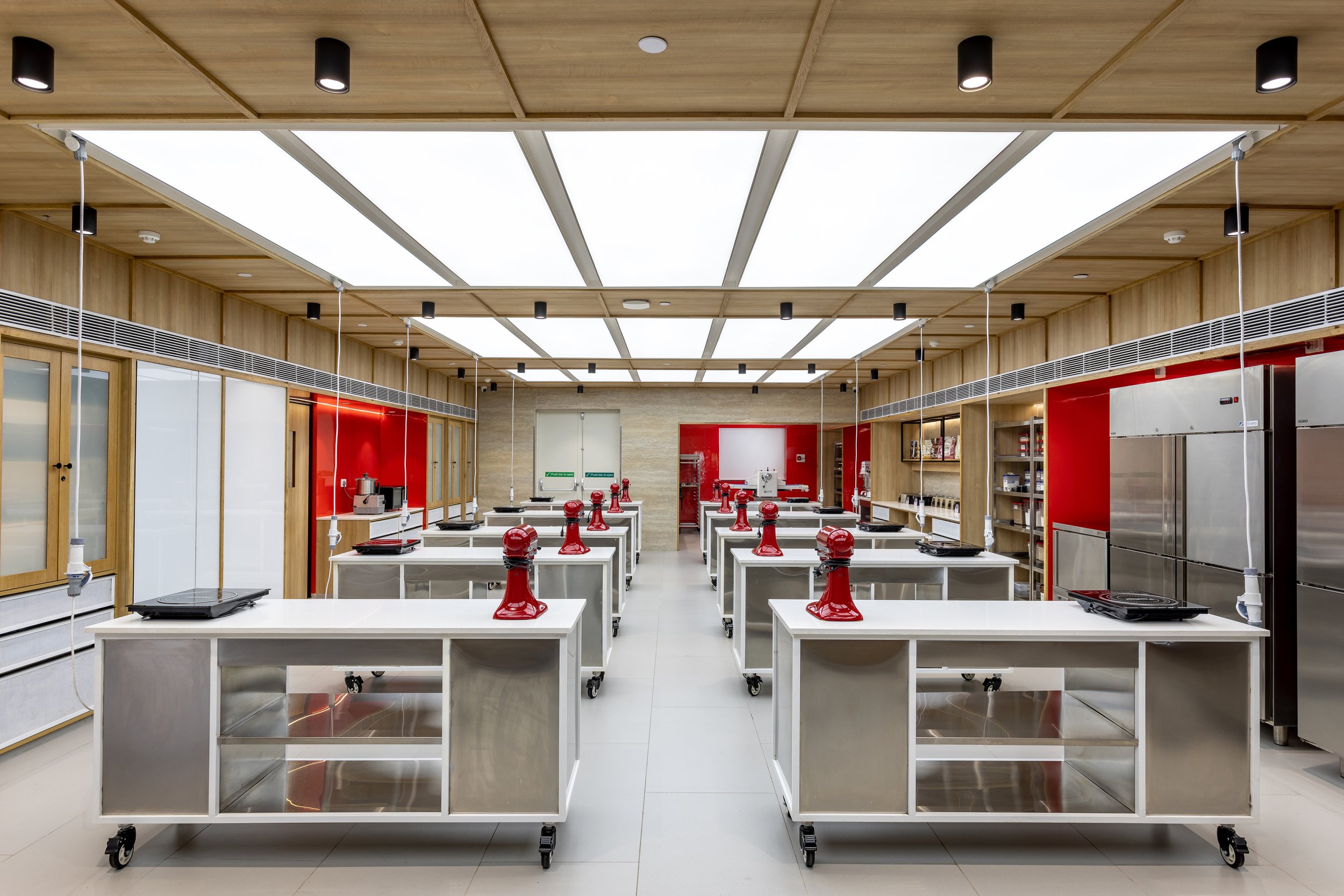
Lavonne Academy, New Delhi
In collaboration with
Location: Lajpat Nagar, New Delhi
Status: Completed, 2024
Client: Lavonne Hospitality Pvt. Ltd.
Area: 2500 sqft.
Build Credit: Mavi Buildtech Pvt. Ltd.
Photo Credit: Jeetin Sharma
If the cafes are the face of the Lavonne brand, then the Academy is its heart - the nerve center that defines everything about the brand. Thus, designing the Academy classrooms came with the added weight of crafting a space reflective of its importance to the company.
Using a combination of lighter woods and Travertine, the Classroom serves as pleasant and neutral setting to all of the activity. By carefully organising all of the supporting equipment & storage, the central area, defined by the large panel lighting that ensures that the space is uniformly illuminated, is left open to allow for flexibility in configuring the students’ work tables which allows for a variety of configurations that cater to every need of the Academy program. Bright red accents dot the space, bringing attention to the delicate equipments required for the Baking arts.
This uncluttered and carefully organised space is a contrast with the hive of activity that is typical of the Pastry Classroom, while its warm and neutral palette allows for the students and Chefs’ creativity to shine - an intricate backdrop to showcase one of the core aspects of the Lavonne brand which is its Academy program.
In addition to this, a small Lounge Area was created to serve as a Breakout space - meant for gathering, debates and tasting, functioning as a less formal extension of the adjoining Classroom. The visual language is also an extension of that of the Classroom, adapted to maximise the large amount of natural light available due to the large windows that are part of the building facade. The light and flowing screen partition that defines one side of Lounge and separates it from the Arrival area, is a combination of delicate Wooden frames and Fluted glass adding some warmth and texture to the space.
























